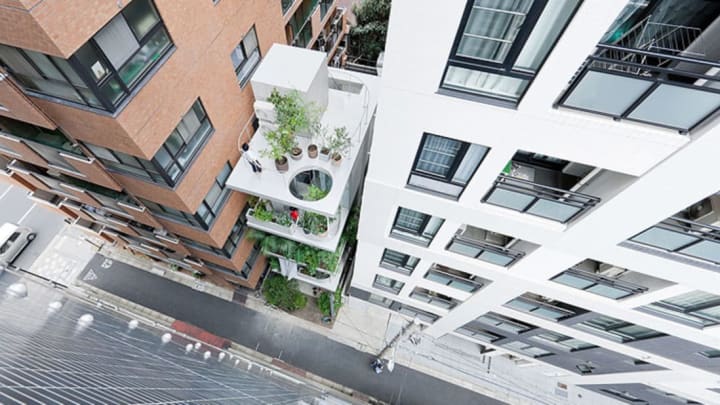A Townhouse With a Garden on Each Floor

Studies have shown that being near plants makes people happier and more focused. So it makes a lot of sense to surround your home in leafy, lush greenery. Japanese architect Ryue Nishizawa has done just that with his latest design, a five-story townhouse covered in plantlife. The building is located in a crowded commercial district in Tokyo, where the bright exterior serves as a refreshing contrast to the concrete and steel surrounding it.
The thin-but-tall building is only about 13 feet wide, so the front is entirely glass to open up the space as much as possible. Each floor has its own lush garden that works as a living curtain to give the inhabitants some privacy. The roof has a space cut out to allow taller plants to grow into upper floors. There's also a spiral staircase that lets the owners move between floors without taking up too much space.
"The entirety is a wall-less transparent building designed to provide an environment with maximum sunlight despite the dark site conditions," Nishizawa said. "Every room, whether it is the living room, private room or the bathroom, has a garden of its own so that the residents may go outside to feel the breeze, read a book or cool off in the evening and enjoy an open environment in their daily life."
There are currently two writers living in the building, who use it as a home and workspace. Bedrooms are found on the first and third floors, while work spaces are separated with curtains and glass screens.
[h/t: Dezeen]