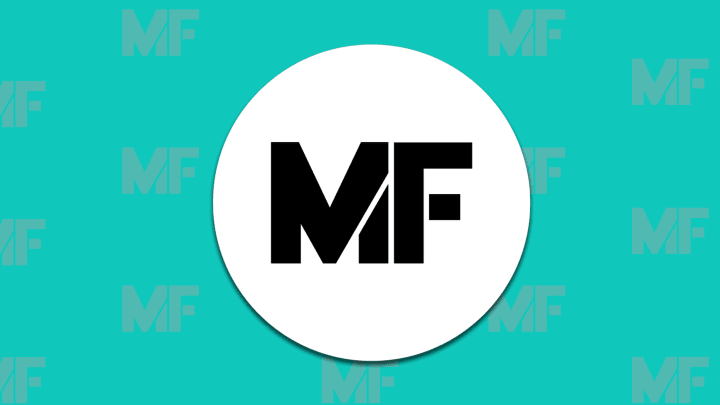Another day, another competitive batch of entries. The challenge was to channel your inner architect and pretend you were designing the new mental_floss world headquarters. Before I pick a winner, let me run through some of the ideas that made me laugh (or made me really wish you were our architect):
From Witty Nickname: It would include twice as much space as you need, and a cloning station for all your employees. Then you would alternate months so you could be a monthly magazine instead of a bi-monthly magazine!
From Chelsea: All the windows would be shaped as the numerals 1 or 0. They would form a binary code image of crazy-faced Albert Einstein.
From K.: Dance Dance Revolution in the break room. And not the cheesy at-home floor mat versions. This would be the real deal. With contests. And prizes.
From JP: I'm going to go out on a limb and guess that there are a disproportionate amount of MF staffers who are left-handed (like me). Therefore I propose that the MF HQ be completely left-handed acessible. I'm talking left-handed coffee mugs, left-handed scissors, left-handed pens (that don't smudge), left-handed computer mice and left-handed notebooks. And instead of greeting people by shaking right hands, anyone in the building would be required to shake left hands. Just a thought"¦ [Note to my co-workers: Is JP's hypothesis correct? Unless we're talking about wiffleball batting, I'm a righty. Maybe we are talking about wiffleball batting.]
From Jillian: I think that the mental_floss world headquarters should be inspired by an M.C. Escher piece, like House of Stairs, for example. You are smart people; I am sure you will find a way to make this work.
From Brian S.: 2 things: Floor tiles that give off a sound/light combination when they are walked across, and an intercom system with the voice of HAL 9000. I would enjoy being called into the bosses office if these are the things I had to look forward to.
From Jim: All hallway floors should be made from the stuff Stretch-Armstrong was. That would be fun to walk on.
From Sean O.: The entire building would be a series of Rube Goldberg devices. Smaller ones for small jobs like making copies or turning on one's computer. Medium sized ones for elevators and lighting, etc. And one huge device housed in a transparent box in the lobby to enter the building. You'd have to stand at the enterance and wait for the process to finish before you could enter the building. Might be a fire hazard on the exit, but at least it would be interesting.
From Lynne: I would design a building with an after-hours spa, including a hot tub for eight, a nice skylight over the hot tub for sunlight, beautiful lush greens and a juice bar. [Note: Make that spa open before and during hours and we're in business.]
From Stretch: My siblings and I poked a hole in our little brother's Stretch Armstrong. He seemed to be filled with pink corn syrup. Yes, we tasted to make sure. And of course we poked him in the butt so he'd be a little more anatomically correct.
From Kristin: Wow, is that Morris Knolls as in Rockaway, New Jersey?? I'm a proud 2000 grad from that school. As for the challenge, each room/floor of the headquarters would be a different theme to represent all the topics covered by mental floss. The literature room/floor would have desks that look like books. There would also be murals, statues of various people, and miniature replicas of famous buildings. [Note: That's the very same Morris Knolls. Glad to have a fellow Golden Eagle hanging around.]
From Jason: a bigger book shelf so you don't have to give all your free books away. would also save you money on postage which you could use to buy pizza or bagels, but preferably pizza [Note: Now this comment needs to be rewarded. Jason, any chance a large t-shirt would fit? I just pulled four new (meaning never worn) mental_floss logo shirts out of the back of my closet. Let me know if I can send you one. If you're not a large, but plan to gain or lose a bunch of weight, let me know that, too.]
But I can only pick one winner, so I'm going with Mike. Here's his plan:
From the outside, the building would appear to be a giant sculpture of Albert Einstein's head.
*
The actual shape of the head would be a sort of geodesic dome.
*
Solar panels and wind turbines could be arranged atop the head to give the illusion of hair (and be used as a power source, obviously).
*
The primary entrance would be through the "mouth" with his beautiful moustache acting as an awning. Side entrances would be through the ears.
*
The eyes would be to giant windows found in the break rooms/cafeterias of the building.
*
Of course, the main conference room/idea room would be where Einstein's brain would be located. Quite literally, the "Think Tank."
*
Combining science and art, and being an homage to our hero, this building would be the architectural representation of mental_floss.
(I know I only asked for one element, and Mike gave us decidedly more than that. But he even got the underscore in mental_floss right. This man earned his book.)
If all this talk about buildings inspired you to buy a book about tall ones, head on over to the official site of The American Skyscraper. Mike, I'll be in touch. And I'll be back soon with the next challenge.
