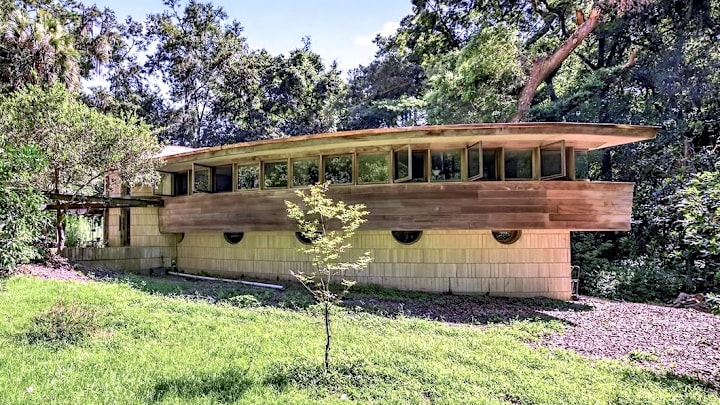Ever wanted to live inside the creation of a famous architect? Now’s your chance. A three-bedroom home in Florida designed by Prairie Style pioneer Frank Lloyd Wright, the only one in the state, is currently for sale.
Compared to the architect’s other creations, Spring House can be acquired for the relatively affordable price of $2.1 million. There’s just one catch: the building, listed as one of the most endangered historic sites in the country, will require renovations before anyone is able to move in.
Bringing the Outside In
Located outside Tallahassee, the state capital, the Spring House was constructed in 1954 for George Lewis, a banker, and his wife Clifton Lewis, a civil rights leader and advocate for the arts, who warned Wright they had “a lot of children and not much money.” Such residential projects were not unusual for Wright. Though he is perhaps best known for large, public buildings like the Guggenheim Museum in New York City, he regularly accepted commissions from middle-class families. Wright’s Usonian homes (a term Wright invented, meaning “of these United States”) were a testament to what documentary filmmaker Ken Burns has described as his “belief in the moral and political value of home ownership.”
You May Also Like:
- 8 Frank Lloyd Wright Buildings Join the List of UNESCO World Heritage Sites
- You Can Take a Virtual Tour of Frank Lloyd Wright’s Demolished Imperial Hotel in Tokyo
- The Pennsylvania Resort Where You Can Rent a Frank Lloyd Wright House
Add Mental Floss as a preferred news source!
Wright designed the Spring House, named after a small stream snaking around the property, in accordance with his philosophy of blending a home’s interior with the exterior environment. The 2040-square-foot structure was constructed using natural materials native to the region, including red cypress and Ocala limestone, allowing it to blend into the surrounding forest. As with other homes designed late in his career, Wright opted for a semicircular or “hemicycle” plan with large, curved windows that bathe the open interior in sunlight and give the home a shape like a ship’s hull. The house also comes with a balcony, two bathrooms, and two rounded fireplaces, as well as an incomplete terrace wall and reflecting pool.

The Lewises moved into their dream home in the 1950s and remained until George’s death in 1996. Clifton Lewis established the Spring House Institute, a nonprofit organization dedicated to preserving their historically and culturally significant property for future generations. Although the organization intended to open the Spring House to the public after their deaths, it ultimately passed down to their daughter, Byrd Mashburn. It was Mashburn who decided to place the home on the market, telling the Tallahassee Democrat that “it’s just the right time” for her and her family.
8 Other Frank Lloyd Wright Homes for Sale
According to the Frank Lloyd Wright Building Conservancy, a few more homes by the architect are on the market (as of September 2025):
Home | Location | Year Built |
|---|---|---|
Eppstein House | Galesburg, Michigan | 1948 |
Georgia and Richard Lloyd Jones House | Tulsa, Oklahoma | 1929 |
Hills House | Oak Park, Illinois | 1900 |
Hughes House | Jackson, Mississippi | 1949 |
Lykes House | Phoenix, Arizona | 1959 |
Roloson Houses | Chicago, Illinois | 1894 |
Weisblat House | Galesburg, Michigan | 1948 |
Zeigler House | Frankfort, Kentucky | 1910 |
A Famous Fixer-Upper
Time—and Florida’s climate—have taken their toll on the Spring House. Hurricanes have left behind leaks, weakening the home’s columns. Insects and woodpeckers have eaten into the wooden exterior, and the electrical and plumbing systems are outdated and in need of replacement. For these reasons, the National Trust for Historic Preservation added the Spring House to its 2014 list of “Most Endangered Historic Places” in the U.S.

The Spring House is hardly the only Wright building in need of repair, unfortunately. The J.J. Walser Jr. House, a Prairie-Style home in Chicago that fell into disrepair after it was left vacant in 2019, was included in the city’s “Chicago 7” list of most endangered landmarks, buildings, and public works in March 2025. One of Wright’s most iconic creations, Fallingwater in Mill Run, Pennsylvania, is currently undergoing a renovation costing upwards of $7 million. The Western Pennsylvania Conservancy aims to waterproof the home’s roof and windows and make other repairs during the three-year project.
Whether the Spring House will receive a similar treatment is, for the time being, unclear. Although the Spring House Institute attempted to raise funds for renovations in 1996, no substantial work has taken place except for stabilization work conducted in 2015. Hopefully, its next owner will restore the house to its former glory.
