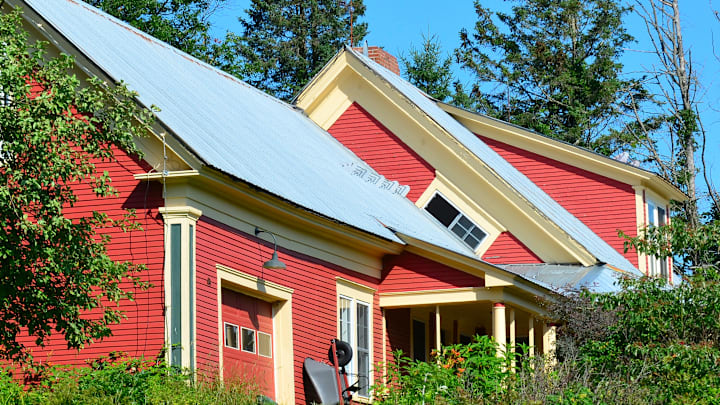Anomalous architecture abounds across the country, where regional quirks can offer everything from coal chutes to mother-in-law beds that descend from the ceiling. In Vermont, one trademark design is easily spotted from the street: It’s a slanted gable window installed at a seemingly haphazard angle, and it's known as a “witch window.” What is it, and, well, just why?
According to Vermont Public Radio, the angled windows are typically seen in 19th-century farmhouses that added a one-story living area after the initial construction. Depending on how the level was constructed, it might be obscured by a portion of the roof. The builder or homeowner, eager to get more natural light in the addition, would opt to install a window at an angle rather than have no window at all.
Why not custom-order a window? That was uncommon, as farmers typically made do with stock models they could order through catalogs. And if your remodel involved taking out an old window, then you were probably tempted to recycle it in another location—even if you had to cram it in a tight space.
But why call it a “witch window”? The answer may stem from some lingering superstitions over witches in New England, as it would be hard for one to fly in when a window is tipped. They’ve also been referred to as “coffin windows,” as there was a belief that it would be easier to get a coffin out of a second-story window and slide it onto the roof through a more horizontal opening rather than down a narrow staircase. Realistically, though, if one had to move a body, you’d probably wait and place it in the coffin on the first floor.
Witch windows are also known as Vermont windows or lazy windows, though as any DIYer will tell you, building an addition to one's house is hardly a task for the idle.
[h/t Vermont Public Radio]
